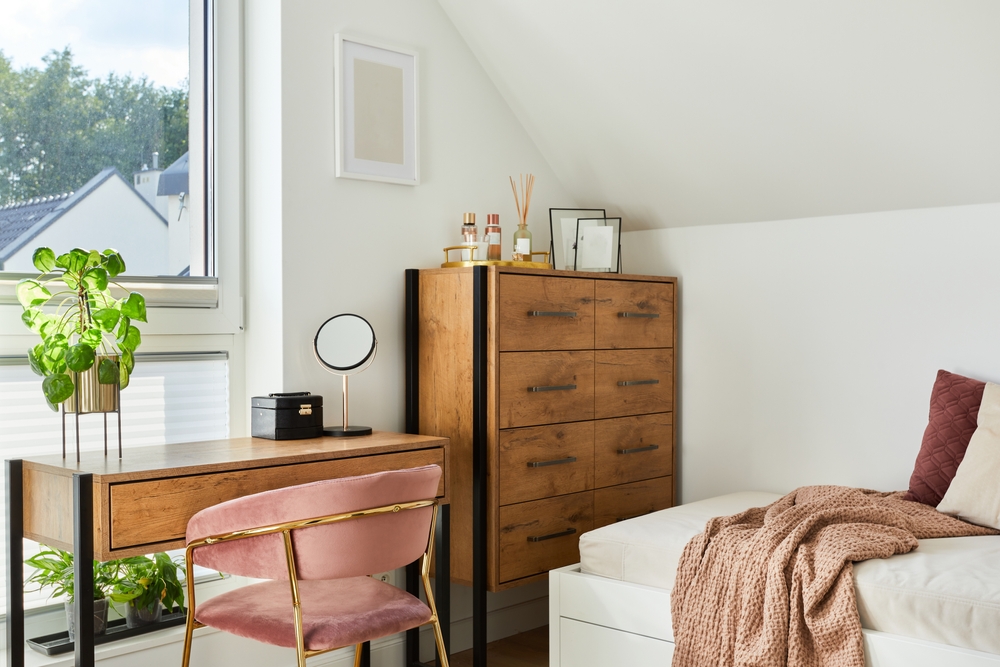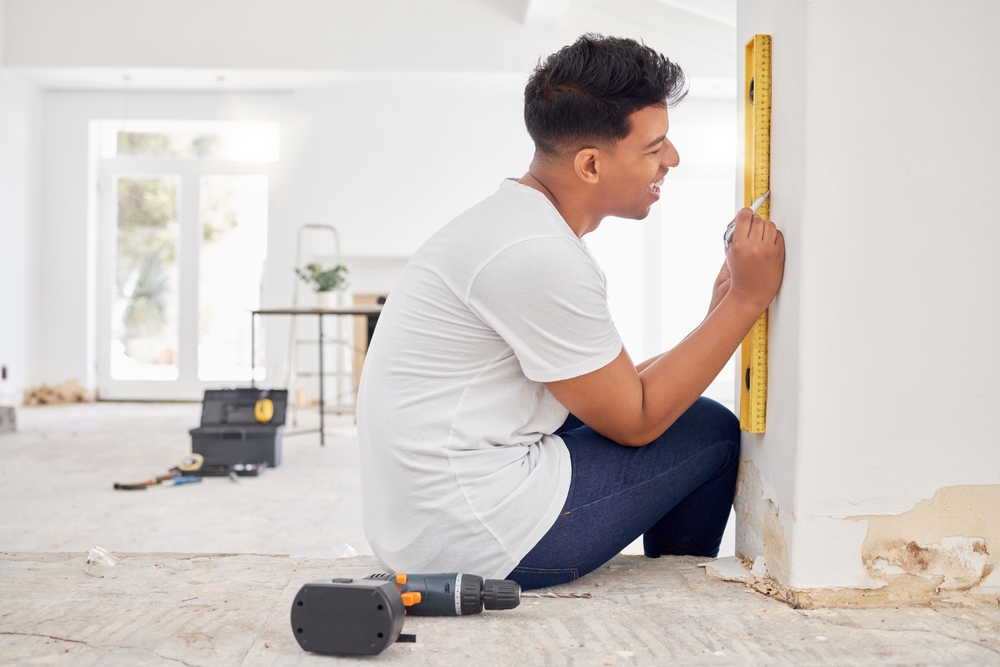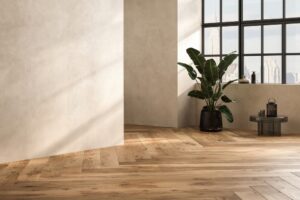Bigger isn’t always better—especially when a well-planned remodel can transform a small house into a more functional, stylish retreat. Limited square footage doesn’t mean you have to sacrifice comfort or design.
The key is to use space efficiently, making strategic changes that enhance both form and function.
If you’re looking for remodel ideas for small houses, consider these five smart upgrades. They’ll help you create an open, airy, and practical living space without compromising style or usability.
1. Open Up the Floor Plan Without Adding Square Footage
One of the simplest yet most impactful ways to make a small home feel larger is to remove unnecessary walls.
Many older homes were built with separate rooms for the kitchen, living room, and dining area—an approach that can feel restrictive in a smaller footprint.
When remodeling a small house, eliminating non-load-bearing walls can instantly improve sightlines, enhance natural light distribution, and create a more cohesive flow between spaces.
If a completely open concept isn’t your style, there are still plenty of ways to remodel your living room and create a sense of openness, without sacrificing structure.
Some great alternatives to full wall removal include:
- Glass partitions – These maintain separation while allowing light to pass through, preventing rooms from feeling closed off.
- Half-walls or pony walls – These offer some division without making the space feel boxed in.
- Sliding or pocket doors – A great solution for rooms that sometimes need privacy but can also benefit from openness when desired.
An open layout makes entertaining easier, improves functionality, and helps a home feel more modern and inviting.
2. Build Up, Not Out, with Vertical Storage
When working with limited square footage, vertical space is often an underutilized asset. Instead of filling rooms with bulky furniture, look up—there’s usually plenty of space waiting to be optimized.
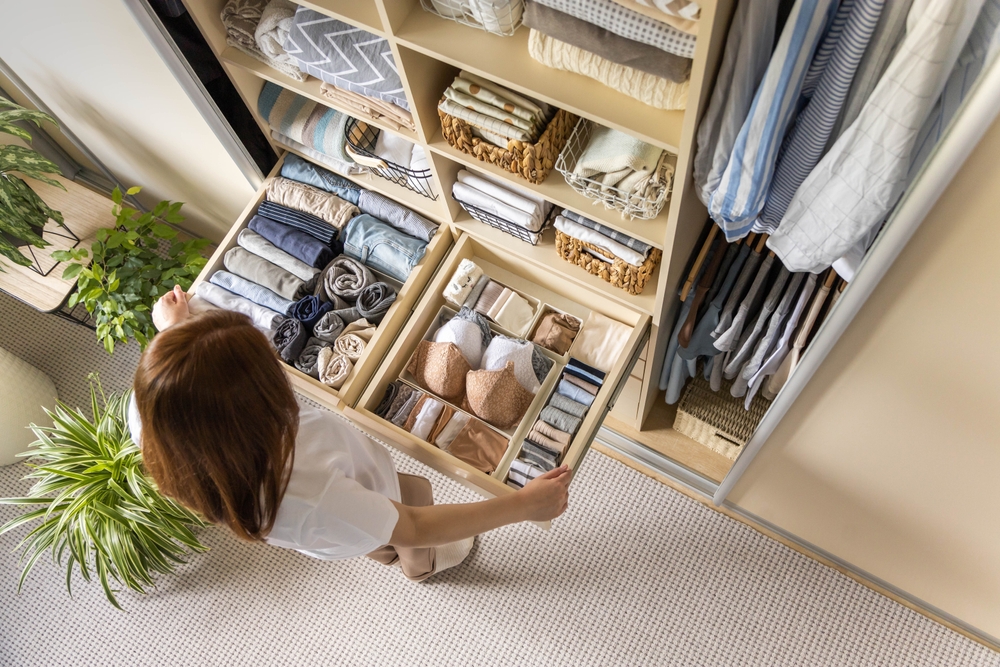
A well-planned small house remodel should take full advantage of vertical storage solutions to make the most of every inch. Consider these smart storage solutions:
- Wall-mounted shelves – Perfect for books, decor, or even kitchen essentials.
- Floor-to-ceiling cabinets – Very useful for rooms chronically lacking storage space, so be sure to include them in your next bathroom renovation.
- Overhead storage racks – Great for garages, laundry rooms, and closets.
Another game-changer? Lofted spaces. If your ceilings allow, a loft can be used as a cozy sleeping area, a compact home office, or a quiet reading nook. Even in a bedroom, a lofted bed with built-in storage underneath can maximize every inch.
3. Use Multi-Functional Furniture to Maximize Utility
We’ve discussed opening up the floor plan and adding storage, but your home improvement project won’t truly be complete without a furniture refresh that ties everything together.
Furniture should work for you, not against you—especially in a small home where every piece takes up valuable space.
The best way to make your rooms more efficient is by selecting multi-functional furniture that serves more than one purpose.
Some of the best options include:
- Storage ottomans – These work as footrests, extra seating, and hidden storage all in one.
- Drop-leaf or fold-down tables – These can be expanded when needed and tucked away when not in use.
- Murphy beds – A fantastic space-saver that allows one room to serve multiple purposes.
- Convertible sofas and sectionals – These provide seating during the day and a sleeping area for guests at night.
When each furniture piece has multiple functions, rooms become more adaptable, reducing clutter and enhancing comfort.
4. Maximize Natural Light and Reflective Surfaces
Light is a powerful tool in making any space feel larger. Small homes often suffer from dark corners and limited windows, which can make rooms feel even more confined.
The good news is that there are plenty of ways to amplify brightness when you’re remodeling your small home, helping create the illusion of a larger space.
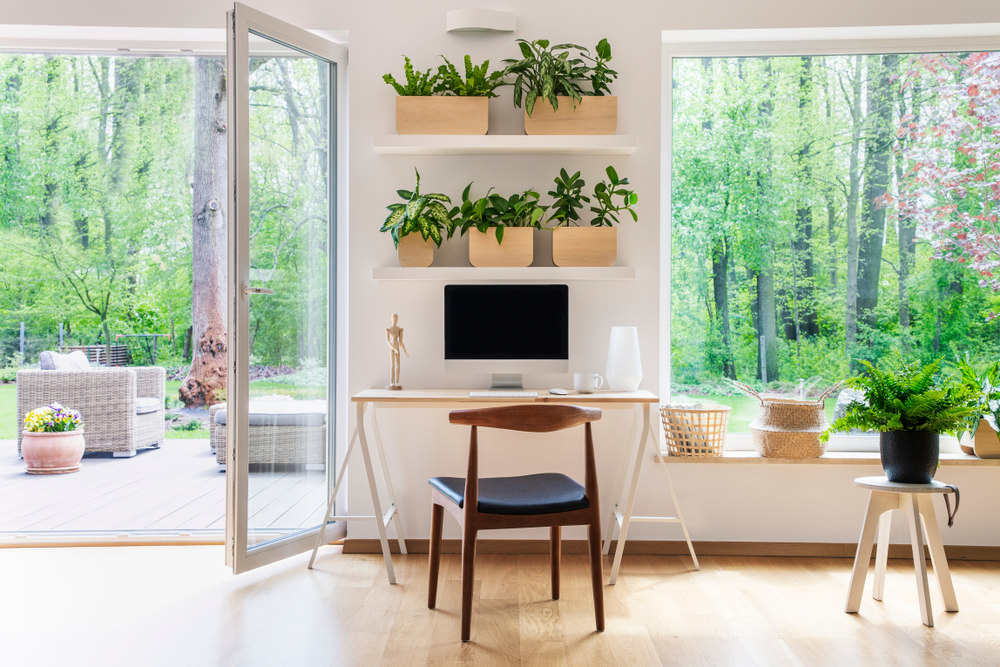
Here’s how to make the most of your lighting:
- Install larger windows or add more glass doors to bring in more natural light.
- Use mirrors strategically—placing a large mirror across from a window can reflect light and make a room appear almost twice its size.
- Opt for light, neutral paint colors on walls and ceilings to enhance brightness.
- Incorporate glass elements, such as glass-topped tables or glossy cabinetry, to reflect light around the room.
Artificial lighting is just as important. Avoid bulky fixtures that take up space and opt for recessed lighting, under-cabinet lights, or wall-mounted sconces – all must-haves for having a modern and stylish kitchen, by the way, so be sure to keep them in mind for your next kitchen remodel.
5. Make Outdoor Spaces Feel Like an Extension of the Home
If you can’t expand inward, expand outward. Even the smallest backyard, patio, or balcony can become an additional living space with the right design approach.
Here’s how to make your outdoor area more functional:
- Create a covered patio or pergola – This provides a shaded retreat that can be used year-round.
- Use built-in seating – Benches with hidden storage double as extra seating and a smart way to stash outdoor essentials.
- Add string lights and cozy elements – Soft lighting, weatherproof rugs, and comfortable chairs can make even a tiny outdoor space feel inviting.
- Incorporate vertical gardens – Instead of taking up floor space, use wall-mounted planters or trellises to bring greenery into your space.
By treating your outdoor space as an extension of your home, you create additional areas for relaxation, entertaining, and even dining—without the need for an expensive home addition.
Elevate Your Small Home with Smart Remodeling Choices
A small house doesn’t have to feel cramped or limiting. With the right remodel, you can maximize every inch, creating a home that feels spacious, stylish, and functional.
Whether it’s opening up your floor plan, using space-saving furniture, or brightening your rooms with natural light, every detail contributes to a more livable home.
If you’re in the San Mateo or Foster City area and ready to explore remodel ideas for small houses, Baron Contracting is the trusted general contractor you can rely on to transform your compact spaces into stunning, highly functional homes.
From smart storage solutions to open-concept designs, we help homeowners create a space that truly works for them.
Contact us today, and we’ll bring your vision to life!

